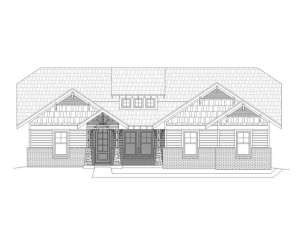Info
There are no reviews
Shed dormer, multi-material exterior and porch columns atop pedestals give this one-story house plan Craftsman flair
Island kitchen features snack bar, walk-in pantry and easy access to the dining room and breakfast nook
Split-bedroom floor plan ensures a measure of privacy for Mom and Dad
Master bedroom reveals a tray ceiling, walk-in closet and deluxe bath
Bedrooms 2 and 3 offer walk-in closets and share a full bath
Rear, covered porch is ideal for grilling
NOTE: Construction drawings are not complete. Please allow 2-3 weeks for completion after ordering.
There are no reviews
Are you sure you want to perform this action?

