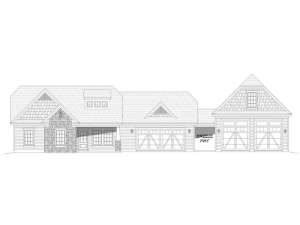Are you sure you want to perform this action?
House
Multi-Family
Create Review
One-story Craftsman house plan with proposed RV garage
Living areas include galley style kitchen, vaulted dining room and vaulted great room
Three bedrooms are clustered on one side of the home ensuring the whole family will get a good night’s sleep
Blueprints include optional master bath layout
Double RV garage provides room for the RV, camper, boat or over-sized vehicles
Listed overall width of home includes breezeway and proposed RV garage
Listed overall depth is for the home and deck only, does not include proposed RV garage
Listed garage square footage includes 2-car garage and storage (497 sf) and the proposed RV garage (1009 sf)
Breezeway is 120 sf as shown on floor plan
NOTE: Construction drawings are not complete. Please allow 2-3 weeks for completion after ordering.

