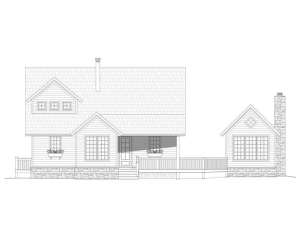Info
There are no reviews
Rustic mountain home plan features country styling and works well on a sloping lot
Blueprints include outdoor lodge (306 sf), ideal for a hobby room or man cave
First floor features an open floor plan with vaulted ceiling
Special features include an island snack bar, wood stove and handy mud room
Your master bedroom boasts a private bath and walk-in closet
Bedroom 2 shares the second floor with a bunk room and loft while overlooking the living areas
Walkout basement offers 1289 square feet of additional space
Overall width of home includes the house, deck/porch, and outdoor lodge; see floor plan for break-down of widths
There are no reviews
Are you sure you want to perform this action?

