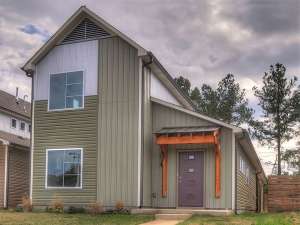Are you sure you want to perform this action?
Styles
House
A-Frame
Barndominium
Beach/Coastal
Bungalow
Cabin
Cape Cod
Carriage
Colonial
Contemporary
Cottage
Country
Craftsman
Empty-Nester
European
Log
Love Shack
Luxury
Mediterranean
Modern Farmhouse
Modern
Mountain
Multi-Family
Multi-Generational
Narrow Lot
Premier Luxury
Ranch
Small
Southern
Sunbelt
Tiny
Traditional
Two-Story
Unique
Vacation
Victorian
Waterfront
Multi-Family
Create Review
Plan 062H-0069
Two-story contemporary house plan designed for a narrow lot
Main floor features open living spaces at the front of the home and the master bedroom tucked in the rear for privacy
Upper level offers to bedrooms with generous closets, a hall bath, and a built-in desk for homework
Special features include snack bar, main floor laundry, and fireplace
Two-car garage designed to be accessed from a rear alley
See plan 062H-0055 for layout without garage
Listed overall depth is for the house only
The depth of the garage is 22’-9”
Covered breezeway is 280 square feet (size 14’x20’), but size/depth will vary based on depth of lot
Overall depth of home and garage will vary based on breezeway
Write your own review
You are reviewing Plan 062H-0069.

