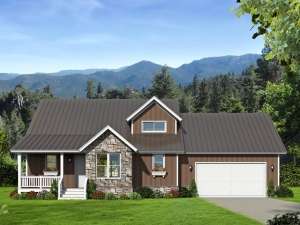Are you sure you want to perform this action?
Styles
House
A-Frame
Barndominium
Beach/Coastal
Bungalow
Cabin
Cape Cod
Carriage
Colonial
Contemporary
Cottage
Country
Craftsman
Empty-Nester
European
Log
Love Shack
Luxury
Mediterranean
Modern Farmhouse
Modern
Mountain
Multi-Family
Multi-Generational
Narrow Lot
Premier Luxury
Ranch
Small
Southern
Sunbelt
Tiny
Traditional
Two-Story
Unique
Vacation
Victorian
Waterfront
Multi-Family
Create Review
Plan 062H-0068
Two-story country home plan
Floor plan features two master suites, one on the main floor and one upstairs
Vaulted ceilings lend an open and spacious feel
Convenient meal-prep island and snack bar
Two-car garage enters via the laundry room
Loft directs traffic to the second master suite, secondary bedroom or the flexible bonus space
Use the flexible bonus room any way you wish (bonus is included in 2nd floor square footage)
NOTE: Construction drawings are not complete. Please allow 2-3 weeks for completion after ordering.
Write your own review
You are reviewing Plan 062H-0068.

