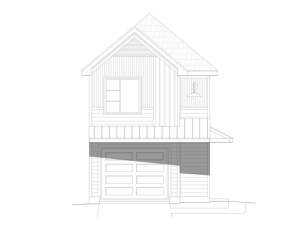Are you sure you want to perform this action?
Styles
House
A-Frame
Barndominium
Beach/Coastal
Bungalow
Cabin
Cape Cod
Carriage
Colonial
Contemporary
Cottage
Country
Craftsman
Empty-Nester
European
Log
Love Shack
Luxury
Mediterranean
Modern Farmhouse
Modern
Mountain
Multi-Family
Multi-Generational
Narrow Lot
Premier Luxury
Ranch
Small
Southern
Sunbelt
Tiny
Traditional
Two-Story
Unique
Vacation
Victorian
Waterfront
Multi-Family
Create Review
Plan 062H-0066
Two-story narrow lot house plan
Main floor offers 1-car garage with storage space, entry hall, secondary bedroom, full bath and utility room
Common gathering areas positioned on the second floor along with the master bedroom
Compact kitchen and dining area overlook the coffered family room
For alternate version, see plan 062H-0067
Write your own review
You are reviewing Plan 062H-0066.

