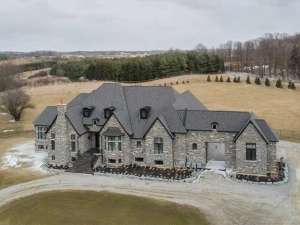There are no reviews
House
Multi-Family
Reviews
European-style Premier Luxury house plan boasts the finest amenities
Sophisticated floor plan displays specially appointed rooms like the library, theater, wine cellar, and gymnasium
Your lavish master bedroom showcases a sitting room, private access to the rear porch, a sumptuous master bath complete with steam shower, a private laundry room, His and Her walk-in closets and access to the gym
The gourmet kitchen is strategically positioned between the formal dining room and the cheerful breakfast nook
Bedroom 2 makes an ideal guest suite
Upstairs, three family bedrooms enjoy their own private baths and walk-in closets
Everyone is sure to love the game room
Enjoy 612 square feet of porches
Don’t miss the porte cochere, one-car garage with storage, the workshop, or the three-car garage
Three-car garage offers 956 sf parking
The workshop, porte cochere, and 1-car garage offer a combined 763 square feet of unfinished space

