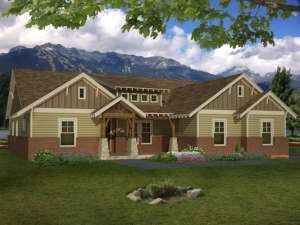There are no reviews
Styles
House
A-Frame
Barndominium
Beach/Coastal
Bungalow
Cabin
Cape Cod
Carriage
Colonial
Contemporary
Cottage
Country
Craftsman
Empty-Nester
European
Log
Love Shack
Luxury
Mediterranean
Modern Farmhouse
Modern
Mountain
Multi-Family
Multi-Generational
Narrow Lot
Premier Luxury
Ranch
Small
Southern
Sunbelt
Tiny
Traditional
Two-Story
Unique
Vacation
Victorian
Waterfront
Multi-Family
Reviews
Plan 062H-0063
Dormer windows, tapered porch columns and exposed rafter tails grace the exterior of this Craftsman house plan
A thoughtful floor plan nicely accommodates a growing family
Your master bedroom is secluded for a measure of privacy
Pampering features in your master bedroom include a sitting area, tray ceilings, sumptuous bath and walk-in closet
Vaulted ceilings top the family room and rear, covered porch
The family-gourmet will appreciate the well-appointed kitchen
Each of the family bedrooms enjoys a walk-in closet and easy access to two family bathrooms
You will appreciate the convenience of two double garages, the handy utility room and the lockers at the garage entry
For a similar, smaller versions see plans 062H-0061 and 062H-0062
Info
Add your review

