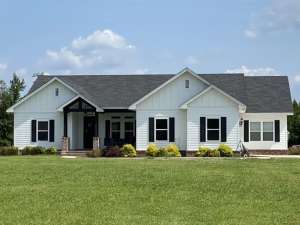Are you sure you want to perform this action?
Styles
House
A-Frame
Barndominium
Beach/Coastal
Bungalow
Cabin
Cape Cod
Carriage
Colonial
Contemporary
Cottage
Country
Craftsman
Empty-Nester
European
Log
Love Shack
Luxury
Mediterranean
Modern Farmhouse
Modern
Mountain
Multi-Family
Multi-Generational
Narrow Lot
Premier Luxury
Ranch
Small
Southern
Sunbelt
Tiny
Traditional
Two-Story
Unique
Vacation
Victorian
Waterfront
Multi-Family
Create Review
Plan 062H-0062
Craftsman details highlight this one-story Northwestern house plan
Covered front and rear porches offer outdoor living space
Split-bedrooms give Mom and Dad a little peace and quiet
Master bedroom boasts a sitting area, tray ceilings, luxurious bath and walk-in closet
Island kitchen showcases a butler’s pantry, walk-in pantry, and island snack bar while serving the breakfast nook and formal dining room with equal ease
Windows flank the family room fireplace and a vaulted ceiling creates a spacious atmosphere
Three bedrooms and two baths are tucked behind the split garage and accommodate your growing family
For a similar, smaller version see plan 062H-0061
For a larger version see plan 062H-0063
Write your own review
You are reviewing Plan 062H-0062.

