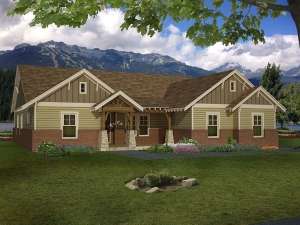Are you sure you want to perform this action?
Styles
House
A-Frame
Barndominium
Beach/Coastal
Bungalow
Cabin
Cape Cod
Carriage
Colonial
Contemporary
Cottage
Country
Craftsman
Empty-Nester
European
Log
Love Shack
Luxury
Mediterranean
Modern Farmhouse
Modern
Mountain
Multi-Family
Multi-Generational
Narrow Lot
Premier Luxury
Ranch
Small
Southern
Sunbelt
Tiny
Traditional
Two-Story
Unique
Vacation
Victorian
Waterfront
Multi-Family
Create Review
Plan 062H-0061
One-story Craftsman house plan ideal for those stepping up from their starter homes
Split-bedroom floor plan lends a measure of privacy to your master bedroom
Tray ceiling, deluxe bath and walk-in closet highlight the master bedroom
Open living spaces and volume ceilings lend a sense of spaciousness
Special features include a walk-in pantry, snack bar and fireplace
Bedrooms 2 and 3 share a hall bath
A split-entry, 3-car garage accommodates the family fleet
For a similar, larger version see plan 062H-0062
Write your own review
You are reviewing Plan 062H-0061.

