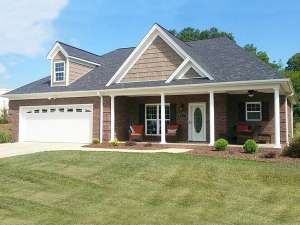Info
There are no reviews
Small empty-nester house plan with traditional styling
Welcoming front porch greets all and provides a place to sip lemonade on summer days
Deluxe master bedroom boasts a tray ceiling, full bath, and walk-in closet
Bedroom 2 enjoys easy bath access, ideal for weekend guests or sleepovers with the grandkids
Gathering spaces are centrally located with the kitchen connecting to the dining room and rear porch, perfect for grilling
Two-garage and utility room complete this floor plan
There are no reviews
Are you sure you want to perform this action?

