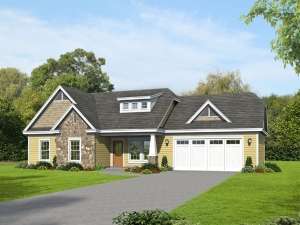Are you sure you want to perform this action?
Styles
House
A-Frame
Barndominium
Beach/Coastal
Bungalow
Cabin
Cape Cod
Carriage
Colonial
Contemporary
Cottage
Country
Craftsman
Empty-Nester
European
Log
Love Shack
Luxury
Mediterranean
Modern Farmhouse
Modern
Mountain
Multi-Family
Multi-Generational
Narrow Lot
Premier Luxury
Ranch
Small
Southern
Sunbelt
Tiny
Traditional
Two-Story
Unique
Vacation
Victorian
Waterfront
Multi-Family
Create Review
Plan 062H-0058
Three-bedroom bungalow house plan makes a nice starter home
Two-car garage offers a storage space and rear service door
Vaulted ceiling top the family room and dining room
Bedrooms are clustered together, ideal for families with small children, ensuring everyone gets a good night’s sleep
Construction drawings include optional layout for master bath
Porches offer 100 square feet of outdoor space, and the patio and deck provide 192 square feet of combined outdoor space
Write your own review
You are reviewing Plan 062H-0058.

