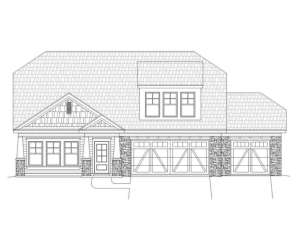Are you sure you want to perform this action?
Styles
House
A-Frame
Barndominium
Beach/Coastal
Bungalow
Cabin
Cape Cod
Carriage
Colonial
Contemporary
Cottage
Country
Craftsman
Empty-Nester
European
Log
Love Shack
Luxury
Mediterranean
Modern Farmhouse
Modern
Mountain
Multi-Family
Multi-Generational
Narrow Lot
Premier Luxury
Ranch
Small
Southern
Sunbelt
Tiny
Traditional
Two-Story
Unique
Vacation
Victorian
Waterfront
Multi-Family
Create Review
Plan 062H-0056
Two-story Craftsman house plan designed for family living
Island kitchen connects with dining room making meal service a snap
A vaulted ceiling and a row of windows give the family room a spacious feel
First floor master bedroom offers a full bath and walk-in closet
Two upstairs bedrooms and a full bath accommodate the kids’ needs
As your family grows, use the future expansion area however you see fit
Also see plan 062H-0057
NOTE: Construction drawings include optional 3rd garage bay which adds 12’-5” to the width of the home and an extra 262 square feet of garage/parking area
Write your own review
You are reviewing Plan 062H-0056.

