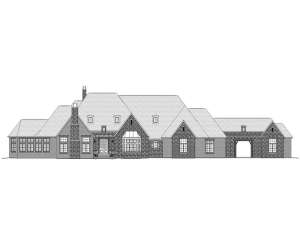Are you sure you want to perform this action?
Create Review
Premier Luxury European house plan spares no details
A terrace and double door entry great all and welcome visitors into this grand home
Two islands are better than one in the gourmet kitchen which serves both the breakfast nook and formal dining room with equal ease
Pay attention to the walk-in pantry, butler’s pantry and wine cellar
Three pairs of double doors open from the spacious family room to the rear porch with outdoor fireplace making it easy to entertain inside or outside
Built-in book shelves, a vaulted ceiling, and a fireplace add touches of elegance to the peaceful library
Your master bedroom is well-appointed and boasts a sitting room, tray ceiling, His and Her walk-in closets, a lavish bath, steam room, private gym, and private laundry facilities
On the opposite side of the home, three family bedrooms showcase walk-in closets and private baths
The rear hall connects with the 3-car garage and theater
Pay attention to the second floor where you’ll find a loft, full bath and game room
See plan # 062H-0054 for a similar plan
Listed garage square footage includes porte cochere and garage storage space
NOTE: Construction drawings are not complete. Please allow 2-3 weeks for completion after ordering.

