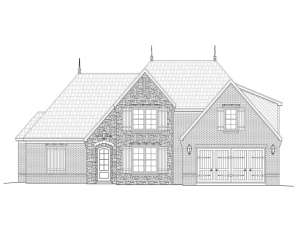Are you sure you want to perform this action?
Styles
House
A-Frame
Barndominium
Beach/Coastal
Bungalow
Cabin
Cape Cod
Carriage
Colonial
Contemporary
Cottage
Country
Craftsman
Empty-Nester
European
Log
Love Shack
Luxury
Mediterranean
Modern Farmhouse
Modern
Mountain
Multi-Family
Multi-Generational
Narrow Lot
Premier Luxury
Ranch
Small
Southern
Sunbelt
Tiny
Traditional
Two-Story
Unique
Vacation
Victorian
Waterfront
Multi-Family
Create Review
Plan 062H-0051
Swooped roof line, shuttered windows and stone accents dress up this two-story European house plan
Island kitchen overlooks the family room and breakfast nook
Office provides a quiet place to work from home or pay bills online
Vaulted ceiling, soaking tub, walk-in shower for two, and a walk-in closet grace the main floor master bedroom
Two family bedrooms offer walk-in closets share a full bath upstairs
Future recreation room offers a space for everyone to kick back and relax
Listed overall depth includes the rear porch
Overall depth without the rear porch is 45'-9"
Write your own review
You are reviewing Plan 062H-0051.

