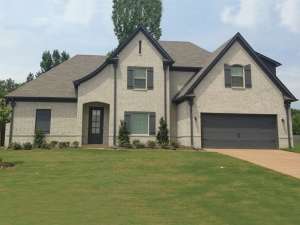Are you sure you want to perform this action?
Styles
House
A-Frame
Barndominium
Beach/Coastal
Bungalow
Cabin
Cape Cod
Carriage
Colonial
Contemporary
Cottage
Country
Craftsman
Empty-Nester
European
Log
Love Shack
Luxury
Mediterranean
Modern Farmhouse
Modern
Mountain
Multi-Family
Multi-Generational
Narrow Lot
Premier Luxury
Ranch
Small
Southern
Sunbelt
Tiny
Traditional
Two-Story
Unique
Vacation
Victorian
Waterfront
Multi-Family
Create Review
Plan 062H-0049
Swooped roof line, shuttered windows and stone accents dress up this European house plan
Island kitchen overlooks the family room and breakfast nook while serving the formal dining room with ease
Vaulted ceiling, luxurious bath, and walk-in closet outfit the main floor master bedroom
Two family bedrooms share a full bath upstairs
Future recreation room offers a space for everyone to kick back and relax
Listed overall depth includes the rear porch
Overall depth without the rear porch is 45'-9"
NOTE: Construction drawings are not complete. Please allow 2-3 weeks for completion after ordering.
Write your own review
You are reviewing Plan 062H-0049.

