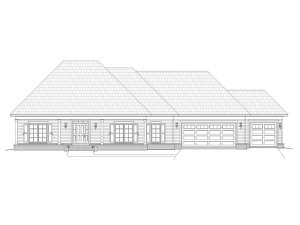Info
There are no reviews
Ranch house plan designed for active families
Kitchen features a butler’s pantry and is conveniently situated between the dining room and breakfast nook
Gather in front of the family room fireplace with the kids for popcorn and a movie
Specially appointed rooms include the library and hunter’s room (hobby room)
You’ll appreciate easy access to the utility room via the master bath, ideal for doing late night loads of laundry
Two family bedrooms share a full bath
NOTE: Construction drawings are not complete. Please allow 2-3 weeks for completion after ordering.
There are no reviews
Are you sure you want to perform this action?

