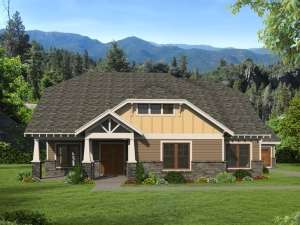Info
There are no reviews
Clipped gables and tapered porch columns give this Craftsman house plan plenty of curb appeal
Unique floor plan delivers split bedrooms with the garage tucked between them
Island kitchen reveals a snack bar and pantry as it connects with the breakfast nook
Vaulted ceiling and sparkling windows deliver an open and spacious feel in the family room while the fireplace adds a cozy touch
Deluxe master bath enjoys a tray ceiling, walk-in closet and well-appointed bath
Two-family bedrooms feature walk-in closets and share a full bath
The optional 3rd garage bay (270 sf unfinished) extends the overall width to 65’
There are no reviews
Are you sure you want to perform this action?

