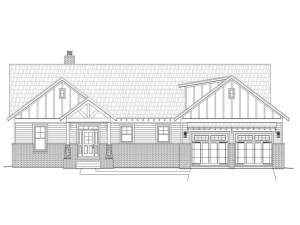Are you sure you want to perform this action?
Styles
House
A-Frame
Barndominium
Beach/Coastal
Bungalow
Cabin
Cape Cod
Carriage
Colonial
Contemporary
Cottage
Country
Craftsman
Empty-Nester
European
Log
Love Shack
Luxury
Mediterranean
Modern Farmhouse
Modern
Mountain
Multi-Family
Multi-Generational
Narrow Lot
Premier Luxury
Ranch
Small
Southern
Sunbelt
Tiny
Traditional
Two-Story
Unique
Vacation
Victorian
Waterfront
Multi-Family
Create Review
Plan 062H-0042
Craftsman house plan boasts plenty of extras
Vaulted ceilings and arched doorways delivers touches of elegance
A split-bedroom layout positions the main gathering spaces at the center of the home where the island kitchen overlooks the family room
Don’t miss special features like the office, walk-in pantry, bonus room, or screened porch
Master bedroom is tucked behind the 2-car garage which shields if from street noise
Bedrooms 2 and 3 share a full bath on the opposite side of the home
Write your own review
You are reviewing Plan 062H-0042.

