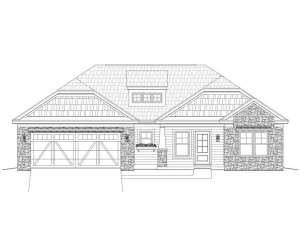Info
There are no reviews
Small Craftsman house plan is ideal for young families starting out
Centrally located kitchen overlooks the dining room and family room
Special features include 11’ ceilings, a fireplace, and eating bar
Split bedrooms ensures a measure of privacy for Mom and Dad
Two family bedrooms share a hall bath
Don’t miss the 2-car garage that enters via the utility room
There are no reviews
Are you sure you want to perform this action?

