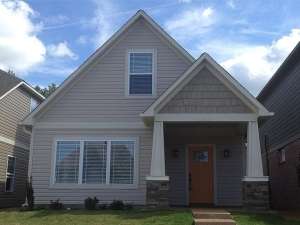Info
There are no reviews
Two-story narrow lot house plan works well on city lots that are long and narrow
Three bedrooms with ample closet space provide plenty of storage
Main floor master bedroom enjoys semi-private bath access
Practical features include an eating bar and main floor utility room
Two family bedrooms share a full bath on the second floor
An optional breezeway connects the house to the two-car garage (depth of breezeway will vary by lot)
Listed overall depth represents the house only
There are no reviews
Are you sure you want to perform this action?

