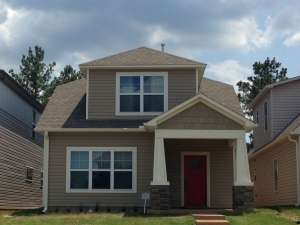Are you sure you want to perform this action?
Styles
House
A-Frame
Barndominium
Beach/Coastal
Bungalow
Cabin
Cape Cod
Carriage
Colonial
Contemporary
Cottage
Country
Craftsman
Empty-Nester
European
Log
Love Shack
Luxury
Mediterranean
Modern Farmhouse
Modern
Mountain
Multi-Family
Multi-Generational
Narrow Lot
Premier Luxury
Ranch
Small
Southern
Sunbelt
Tiny
Traditional
Two-Story
Unique
Vacation
Victorian
Waterfront
Multi-Family
Create Review
Plan 062H-0036
Narrow lot, Craftsman house plan accommodates family living
Main floor offers an eating bar in the kitchen as it overlooks the family room and dining area
First floor master bedroom enjoys a private bath and a wall of closet space
Two family bedrooms with walk-in closets share a full bath on the second floor
Practical extras include a main floor utility room, pantry and storage under the stairs
An optional breezeway connects the house to the two-car garage (depth of breezeway will vary by lot)
Listed overall depth represents the house only
Write your own review
You are reviewing Plan 062H-0036.

