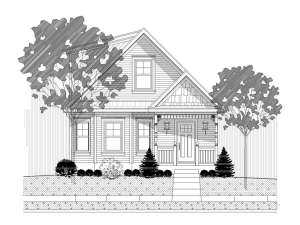Info
There are no reviews
Narrow lot, two-story house plan offers comfortable family living
First floor offers open floor plan offers open living spaces, eating bar, laundry closet and main floor master bedroom
Two family bedrooms with walk-in closets share a full bath on the second floor
Special extras include decorative columns defining the dining room and a corner fireplace
An optional breezeway connects the house to the two-car garage (depth of breezeway will vary by lot
Listed overall depth represents the house only
There are no reviews
Are you sure you want to perform this action?

