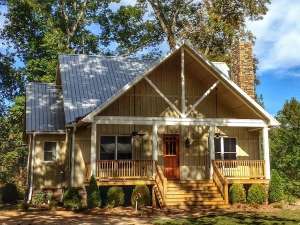There are no reviews
House
Multi-Family
Reviews
Covered front and rear porches along with an upstairs balcony ensure you’ll enjoy the view with this two-story waterfront house plan. With plenty of outdoor living space, you are sure to take in the panoramic scenery while enjoying the sights and sounds of living at the water’s edge. On the main level, the gathering areas are arranged on the right side of the home where the vaulted great room boasts a crackling fireplace on wintry nights. The adjoining island kitchen and casual dining space feature access to the rear porch. A mud room and half bath keep things neat and tidy. Now pay attention to the main floor master suite. It showcases a sumptuous bath for relaxing and a walk-in closet. But this is not the only master bedroom in the home. Upstairs you’ll find a second master suite offering a sitting area, deluxe bath, walk-in closet, and private access to the balcony. Bedroom 3 also reveals a private bath, walk-in closet, and balcony access. With so much comfortable living space inside and out, it will be hard to make up your mind which spaces you like best country home plan!
See matching detached garage plan 062G-0477 at www.thegarageplanshop.com

