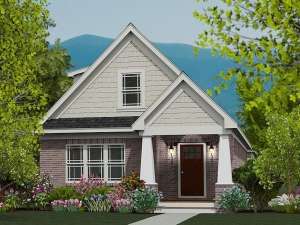Are you sure you want to perform this action?
House
Multi-Family
Create Review
Your family will love coming home to this charming Craftsman house plan. Tapered porch columns atop pedestals and a multi-material façade lend a welcoming look. Inside, an open floor plan is well suited for family living with the family room open to the defined dining area and the efficient kitchen. Special features include decorative columns, sparkling windows to draw natural light indoors, and an eating bar for snacks and quick meals on the go. Your master bedroom offers semi-private bath access and double closets. Don’t miss the easy-to-access laundry room and the optional breezeway connecting to the 2-car garage. There is plenty of room for the children upstairs where Bedrooms 2 and 3 offer walk-in closets and share a full bath. If you’re looking for a family friendly floor plan that is well suited for a narrow lot, you’ll find it with this two-story home plan!
Listed overall depth represents the house only.
Depth of breezeway will vary per lot/homeowner.
Depth of garage is 22’-9”.

