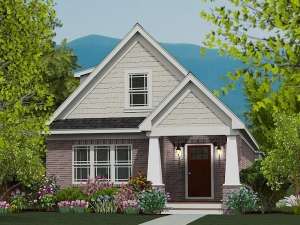There are no reviews
Styles
House
A-Frame
Barndominium
Beach/Coastal
Bungalow
Cabin
Cape Cod
Carriage
Colonial
Contemporary
Cottage
Country
Craftsman
Empty-Nester
European
Log
Love Shack
Luxury
Mediterranean
Modern Farmhouse
Modern
Mountain
Multi-Family
Multi-Generational
Narrow Lot
Premier Luxury
Ranch
Small
Southern
Sunbelt
Tiny
Traditional
Two-Story
Unique
Vacation
Victorian
Waterfront
Multi-Family
Reviews
Plan 062H-0027
Sturdy columns and a covered front porch mixed with front facing gables give this two-story, narrow lot house plan street appeal. Stepping inside, a handy coat closet stands at the ready as the foyer opens to the spacious family room and comfortable dining area. The galley-style kitchen is designed for efficiency and features an eating bar and pantry while serving the dining area with ease. You’ll appreciate easy access to the utility room. Double closets outfit your master bedroom. A full bath finishes the main floor. Upstairs, two family bedrooms offer walk-in closets and share a full bath. Perfect for a family building on a restricted lot, this Craftsman home plan delivers comfort, efficiency, and charm.
Info
Add your review

