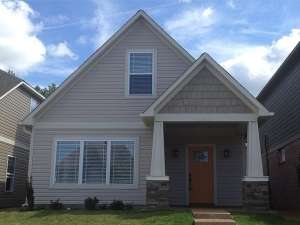There are no reviews
House
Multi-Family
Reviews
Here’s a small and affordable, two-story home plan that lends itself to narrow lots. At just under 24’ feet wide, what this design lacks in width, is made up for in efficiency. The compact floor plan offers open living areas with columns visually defining the dining room. Sparking windows in the family room fill with home with natural light and create an open, airy atmosphere. A snack bar outfits the kitchen and provides practical seating for the kids to work on homework assignments or enjoy an afternoon snack. The utility room serves as a transition space between the home and the two-car garage and optional breezeway. Your master bedroom enjoys His and Her closets and semi-private bath access. Upstairs, walk-in closets outfit the children’s rooms, and a full bath accommodates their needs. Designed with three bedrooms and two baths, narrow lot house plan makes the most of a narrow footprint by maximizing the layout of a modest floor plan.
Listed overall depth represents the house only.
Depth of breezeway will vary per lot/homeowner.
Depth of garage is 22’-9”.

