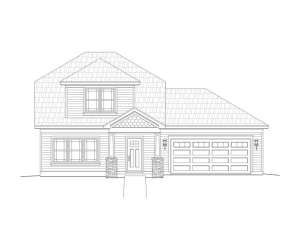There are no reviews
House
Multi-Family
Reviews
Flared porch columns atop stone pedestals give this two-story house plan Craftsman appeal. The design offers a budget-friendly layout well suited for families starting out. Beyond the covered front porch, you’ll find an open floor plan where the family room, dining room and kitchen join forces to create a comfortable space that is flexible enough for daily activities and hosting family get-togethers. Unloading groceries is a breeze with the 2-car garage situated near the kitchen. Your first-floor master bedroom enjoys double closets and semi-private bath access. Two comfortable bedrooms with walk-in closets and a full bath are positioned on the second floor for the kids. Designed to fit the needs of a broad range of buyers, this small and affordable Craftsman house plan has more to offer than you might expect.

