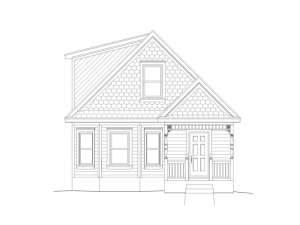Are you sure you want to perform this action?
Styles
House
A-Frame
Barndominium
Beach/Coastal
Bungalow
Cabin
Cape Cod
Carriage
Colonial
Contemporary
Cottage
Country
Craftsman
Empty-Nester
European
Log
Love Shack
Luxury
Mediterranean
Modern Farmhouse
Modern
Mountain
Multi-Family
Multi-Generational
Narrow Lot
Premier Luxury
Ranch
Small
Southern
Sunbelt
Tiny
Traditional
Two-Story
Unique
Vacation
Victorian
Waterfront
Multi-Family
Plan 062H-0021
From the covered front porch and bayed family room to the sloped ceilings upstairs, this small and affordable, two-story house plan reveals plenty of thoughtful extras in a budget friendly design. You’ll appreciate the storage spaces like the coat closet, pantry, broom closet and walk-in closets in the secondary bedrooms. Additionally, the open floor plan and practical snack bar make the common gathering areas feel spacious and welcoming, yet practical. Three bedrooms and two baths accommodate everyone’s needs. Don’t miss the two-car garage and optional breezeway. If you’re looking for a starter home that is suitable for a city lot, you’ll find it with this narrow lot home plan.
Write your own review
You are reviewing Plan 062H-0021.

