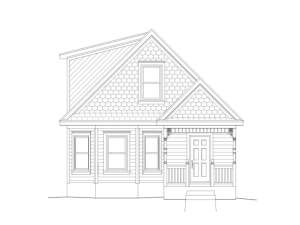There are no reviews
Styles
House
A-Frame
Barndominium
Beach/Coastal
Bungalow
Cabin
Cape Cod
Carriage
Colonial
Contemporary
Cottage
Country
Craftsman
Empty-Nester
European
Log
Love Shack
Luxury
Mediterranean
Modern Farmhouse
Modern
Mountain
Multi-Family
Multi-Generational
Narrow Lot
Premier Luxury
Ranch
Small
Southern
Sunbelt
Tiny
Traditional
Two-Story
Unique
Vacation
Victorian
Waterfront
Multi-Family
Plan 062H-0020
Here’s a two-story house plan that makes the most of a narrow footprint by offering a thoughtful and efficient floor plan. A covered front porch welcomes all and quickly introduces the open living spaces. Free of walls, the main gathering areas appear much larger than you might expect. Special features include a decorative ceiling treatment topping the family room, a breakfast bar, pantry, and storage/coat closets. His and Her closets outfit the master bedroom. Upstairs, two family bedrooms showcase walk-in closets and sloped ceilings. A full bath accommodates the children’s needs. Compact for even the smallest lots, this small and affordable, narrow lot home plan offers comfortable family living in a compact package.
Info
Add your review

