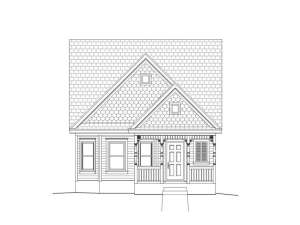Are you sure you want to perform this action?
House
Multi-Family
Create Review
Challenged by the restrictions of a narrow lot? This small and affordable house plan squeezes space efficient features into a compact design. The main level reveals an open floor plan with the family room and dining area connecting to the compact kitchen. A handy snack bar provides efficiency while the utility room serves as a transition space between the home and the two-car garage and connecting breezeway. Double closets outfit your master bedroom, and you’ll appreciate semi-private bath access. Upstairs, two family bedrooms offer lager closets proving ample storage space. A full bath accommodates the children’s needs. Shallow in width, this two-story, narrow lot house plan is perfect for city and in-fill lots.
Listed overall depth includes patio/breezeway and garage.

