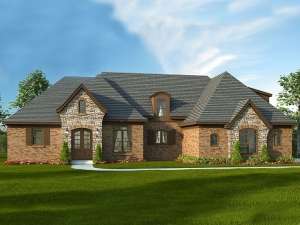There are no reviews
Stylish details highlight the exterior of this luxury house plan with European charm. On the inside, you’ll find a multi-generational design carefully arranged to accommodate, you, your children, and an aging relative in your care. The main level is completely handicap accessible and features an open floor plan for the main living space as well as an in-law suite giving those in their golden years a sense of privacy and peace of mind that help is nearby if necessary. Look at the heart of the home with the foyer, study and great room offering an open and airy feel with their 10’ ceilings. Additionally, the great room teams up with the kitchen and breakfast nook creating an open layout that encourages conversation and family-time well spent. Notice the rear, covered porch that extends the living areas outdoors. Thoughtful features in the kitchen include a snack bar and walk-in pantry. You’ll find the snack bar handy for helping the kids with homework while you prepare meals and just right for serving buffet style meals to large groups. Just off the kitchen, you’ll find access to the in-law suite that is outfitted with living room, large bedroom, efficient kitchen, and full bath. It sits behind the 2-car garage, laundry room and half bath which shield it from street noise. Private porch access, a walk-in closet and splashing garden tub are just a few of the fine appointments highlighting your master bedroom on the opposite side of the home. Now follow the stairs to the second floor. Here you’ll find a recreation room the whole family can enjoy! Also, two family bedrooms, each with double closets, and a full bath accommodate the children’s needs. Family-friendly and full of style, this two-story European house plan will shine in any neighborhood.

