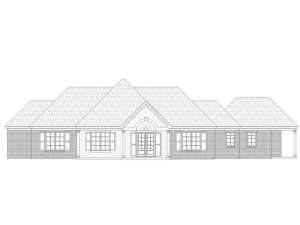Are you sure you want to perform this action?
Create Review
This generously sized, handicap accessible ranch house plan is well suited for a sprawling lot. The outside sports a maintenance-free, brick exterior and hip roof. Inside, the floor plan reveals over-sized rooms, two handicap accessible baths, walk-in closets, open gathering areas, and many other practical extras. The family room is centrally located and connects with the island kitchen and breakfast nook. The formal dining room and butler’s pantry are situated nearby making light work of special holiday meals. Don’t miss thoughtful extras like the snack bar, culinary pantry, drop zone, utility room and mudroom. A two-car garage and side porch polish off the right side of the home. Three bedrooms compose the opposite side of the home where your master bedroom steals the show. It features a lavish bath brimming with amenities like His and Her vanities, a splashy soaking tub, walk-in shower, and expansive closet. Bedrooms 2 and 3 offer walk-in closets and share full bath. If you’re looking for an accessible home designed for family living, you’ll find it with this stunning one-story design!
Other front elevations available upon request.

