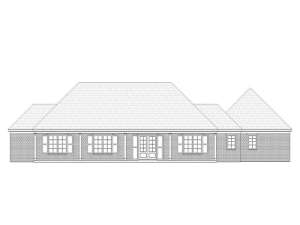Are you sure you want to perform this action?
Create Review
This three-bedroom, two bath design is a handicap accessible home plan offering generous room sizes, practical features, and an open floor plan. At the back of the home, the family room connects with the kitchen and breakfast nook creating a flexible gathering space that easily handles day-to-day activities. For special occasions, the formal dining room offers a great place to serve tasty cuisine to dinner guests. Pay attention to special extras like the butler’s pantry, island with snack bar, culinary pantry, and nearby planning desk/drop zone. Stairs lead to a future expansion space over the garage. Outdoor lovers will enjoy the rear covered porch enhanced with fireplace and outdoor kitchen, the perfect place to enjoy wildlife or relaxing sunsets. An over-sized utility room and a 2-car, side-entry garage with storage complete the right side of the home. On the left, you’ll find a bedroom-together design well suited for families with small children. Bedrooms 2 and 3 are positioned near your master bedroom giving the kids a sense of comfort. The family bedrooms share a hall bath. Your master bedroom is spacious and showcases a sumptuous bath complete with huge walk-in closet. If you’re looking for a home with large rooms and efficient features, you’ll find it with this ranch house plan!

