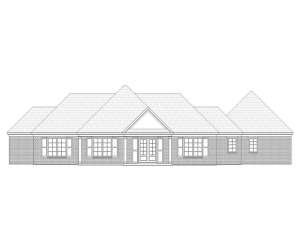Are you sure you want to perform this action?
Create Review
This handicap accessible house plan features many of today’s most requested features and a few thoughtful extras. The all-brick exterior is low maintenance and delivers timeless and classic curb appeal. A covered front porch and double door entry welcome all and point the way to the spacious foyer. On the right, the dining room is the site of many memorable meals in the years to come. Beyond, the over-sized family room provides a comfortable place for the whole family to kick back and relax. It connects with the island kitchen and cozy breakfast nook. You’ll also find access to the porch, complete with outdoor kitchen and fireplace! Look closely at the details and you’ll discover this floor plan offers a culinary pantry, large utility room and drop zone. Pay attention to the stairs leading to a future expansion space above the two-car garage. Three bedrooms compose the left side of the home. Bedrooms 2 and 3 share a hall bath while your master bedroom boasts a luxurious bath with dual vanities, a soaking tub and roomy shower. Don’t miss the huge walk-in closet. If you’re looking for a ranch house plan with over-sized rooms, practical features and handicap accessibility, this one-story design is worth taking a closer look!

