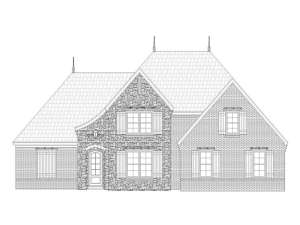There are no reviews
Reviews
From its stylish exterior to its thoughtful floor plan, this two-story home design is worth taking a closer look. European flair adds street appeal that works well on a quite road or in a neighborhood. Inside, an open floor plan sits at the heart of the home and easily handles everyday happenings and holiday parties. The family room, kitchen and breakfast nook are open to one another, and the formal dining room is positioned nearby creating a spacious and flexible gathering area. A corner fireplace, island with snack bar, homework station, under-the-stair pantry and rear porch with outdoor kitchen are just a few of the amenities you’ll enjoy. You’ll also appreciate organizational features like the designated buffet area in the dining room, the large utility room, and the friends’ entry and lockers near the two-car garage. Your master bedroom is a pampering retreat loaded with fine appointments like including a vaulted ceiling, salon bath and walk-in closet. Bedroom 2 polishes off the main level with its walk-in closet and easy access to a full bath. On the second floor you’ll find two more generously sized family bedrooms, each outfitted with a walk-in closet. A full bath accommodates the children’s needs. If you’re looking for a stylish home plan that will satisfy the needs of your large or growing family, you’ll find it with this European house plan!

