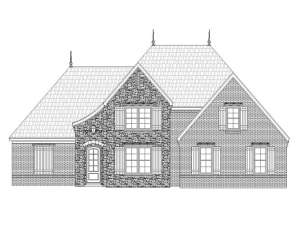Are you sure you want to perform this action?
Create Review
An elegant exterior and a practical interior create a winning combination with this European home plan. Decorative details lend stunning curb appeal that is sure to catch the eye of passers-by. Inside, the foyer offers a handy coat closet and quickly introduces the formal dining room with buffet space and the spacious gathering areas beyond. A stylish column defines the dining room while maintaining openness. An island and with snack bar anchors the kitchen as it overlooks the family room and cheerful breakfast nook. Special extras enhancing the gathering areas include a corner fireplace, homework station and access to the rear porch equipped with outdoor kitchen. You’ll appreciate the pantry under the stairs as well as the nearby utility room, two-car garage, lockers, and friends’ entry. A split-bedroom arrangement positions Bedroom 2 behind the garage and utility room. It offers a walk-in closet and has easy access to a full bath. Your master bedroom composes the left side of the home where a vaulted ceiling is just the beginning of the fine appointments you’ll discover. Look at the luxurious bath where you’ll find dual sinks, a splashy soaking tub, separate shower with seat and compartmented toilet. The large walk-in closet is no afterthought! Upstairs, Bedroom 3 is generously sized and offers a large closet with bath access in the hall. Don’t miss the future space. Finish this room any way you wish. It works well as a game/rec room, extra bedroom, play area or hobby room. Designed for the way your family lives, this two-story house plan can’t be beat!

