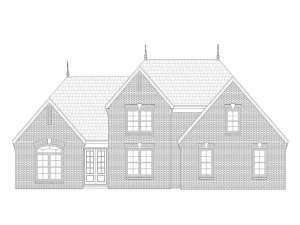Are you sure you want to perform this action?
Create Review
A splendid mix of practical features and stylish elements make this two-story house plan an instant winner. Busy and active families will appreciate the functional elements of the home like the open living areas, handy island with snack bar, and designated homework area. Furthermore, there are plenty of organizational features to keep things neat and tidy like the 2-car garage with storage space, the convenient utility room, lockers, and a friend’s entry. A split-bedroom layout on the main level ensures a measure of privacy to the master bedroom by positioning Bedroom 2 and a full bath behind the garage while the master bedroom composes the other side of the home. Now pay attention to elegant features like the decorative column defining the dining room and the corner fireplace warming the family room. Your master bedroom is brimming with luxurious amenities like the huge walk-in closet and lavish salon bath. Upstairs, Bedroom 3 delights in a walk-in closet and has nearby access to a full bath. Don’t miss all the thoughtful extras this floor plan delivers like the rear porch equipped with outdoor kitchen, the future rec room upstairs and all the thoughtful storage spaces such as the large linen closet and under-the-stair pantry. Making the most of every square inch of space, you can get the best of both worlds with this elegant yet practical European house plan.

