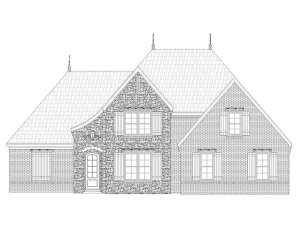There are no reviews
Reviews
Stepping up from your starter home? This sophisticated European house plan exudes style, flexibility, and comfort for active families. The floor plan features open gathering spaces with the family room connecting to the kitchen and breakfast nook, making it well suited for everyday happenings and special get-togethers. Functional features include an island with snack bar, an adjoining rear porch with outdoor kitchen for hosting barbecues, and easy access to the utility room and double garage with storage. Furthermore, you’ll appreciate the homework station just off the kitchen where you can supervise the kids’ homework projects as you prepare meals. For those special occasions, serve tasty cuisine in the elegant dining room where a decorative column adds a touch of elegance, and a buffet area lends functionality. A split-bedroom arrangement on the main level positions Bedroom 2 and a full bath behind the garage and utility room while your master retreat composes the left side of the home. Special amenities make this space a pampering getaway at the end of the day. Pay attention to the vaulted ceiling, walk-in closet and lavish bath boasting dual sinks, a roomy shower with seat and a soothing soaking tub. Upstairs, Bedroom 3 is generously sized and offers a walk-in closet and access to the hall bath. Now look at the recreation room. This space is perfect for family fun and entertainment. From style to function and everything in between, this splendid two-story house plan has much to offer!

