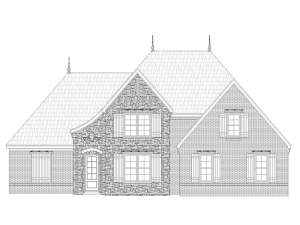There are no reviews
Reviews
Spires, a swooping roof line and stone accents give this two-story house plan plenty of European flair. Beyond the recessed entry, the foyer offers a handy coat closet and directs traffic to the common gathering areas. The dining room connects with the family room, while a decorative column neatly defines this space. An angled island with snack bar anchors the kitchen and breakfast area as they adjoin the family room creating an open and free-flowing floor plan that easily handles everyday happenings and holiday get-togethers. You’ll appreciate all the thoughtful extras like the corner fireplace, snack bar, porch with outdoor kitchen, and the nearby homework station. Organization is at hand just off the kitchen where the utility room, lockers, and 2-car garage with storage join forces to keep things neat and tidy. Split bedrooms on the main level afford a measure of privacy to the master bedroom with a secondary bedroom and full bath on the right side of the home and your master retreat on the left. Amenity rich, your master bedroom will pamper you with fine appointments like the vaulted ceiling and lavish bath showcasing dual sinks, a splashy soaking tub and separate shower with seat. Don’t miss the walk-in closet! Upstairs, Bedroom 3 boats a walk-in closet and enjoys access to a full bath. The future rec room is waiting for your creative touch and will one day be a family favorite! If you’re looking for a spacious and practical home plan that offers room to grow, this European house plan is worth taking a closer look!

