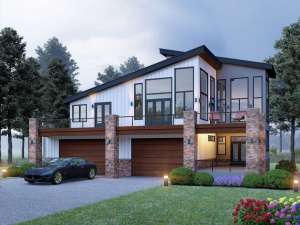Info
There are no reviews
Second floor ceiling slopes up from 9’ to 20’-4”
The sunroom is included in the second floor heated square footage
Garage (2372 sf): 629 sf (2-car garage) + 1743 sf (recreational bay)
There are no reviews
Are you sure you want to perform this action?

