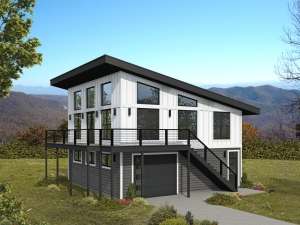Info
There are no reviews
Second floor ceiling slopes up from 7’ to 13’-3”
The side with the garage door and stairs is the right side of the plan
The side with the full-length balcony/deck is the front of the plan
See similar plan 062G-0201
There are no reviews
Are you sure you want to perform this action?

