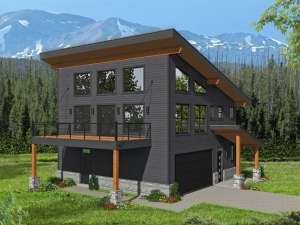Info
There are no reviews
Modern carriage house plan offers functionality, comfort and a floor plan designed for a view
Windows fill the vaulted living area with natural light and a balcony provides outdoor relaxation
Two family cars are protected in the garage and the extra storage space is just right for lawn and garden tools
Bedroom one boasts a large walk-in closet and semi-private bath access as well as a laundry closet
Bedroom two is situated on the garage level and has direct access to a full bath
Step-saver kitchen offers an eating bar and overlooks the family room
Listed overall width and depth do not include porch and balcony
Ship’s ladder/access to loft to be determined by owner/builder
There are no reviews
Are you sure you want to perform this action?

