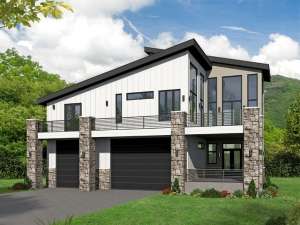Info
There are no reviews
Modern carriage house plan has more to offer than you might expect
Main level offers a lift-friendly RV bay, a workshop, and 2-car garage
Special features include a dog run, utility closet and covered porch
Apartment reveals a sloped ceiling, open floor plan, plenty of windows and a wrap-around balcony designed for the view
Two bedrooms and two baths accommodate everyone’s needs
Special features include a laundry room, walk-in closets, book gallery and pantry
Second floor ceiling height slopes from 9’ up 19’-8”
Plans call for engineered roof framing
There are no reviews
Are you sure you want to perform this action?

