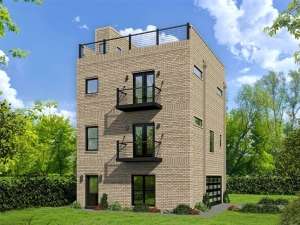Are you sure you want to perform this action?
Styles
House
A-Frame
Barndominium
Beach/Coastal
Bungalow
Cabin
Cape Cod
Carriage
Colonial
Contemporary
Cottage
Country
Craftsman
Empty-Nester
European
Log
Love Shack
Luxury
Mediterranean
Modern Farmhouse
Modern
Mountain
Multi-Family
Multi-Generational
Narrow Lot
Premier Luxury
Ranch
Small
Southern
Sunbelt
Tiny
Traditional
Two-Story
Unique
Vacation
Victorian
Waterfront
Multi-Family
Create Review
Plan 062G-0135
Three-level carriage house plan boasts a two-car, side-entry garage, and a modern design
Garage includes a flex space that can be used for storage or a workshop
Open gathering spaces promote family time well-spent
Two bedrooms and two baths offer privacy on the third floor what a desk area offers a quiet place to check email and pay bills
Rooftop mezzanine provides a place to relax at the end of the day while you take in the sunset
See plan 062G-0130 for a 1-car, front-entry garage
See plan 062G-0140 for a 1-car, side-entry garage
See plan 062G-0141 for a 1-car, rear-entry garage
See plan 062H-0147 for a 1-car, rear entry garage
Write your own review
You are reviewing Plan 062G-0135.

