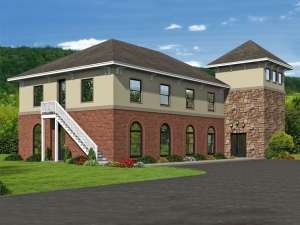Info
There are no reviews
Stylish commercial building is well suited for medical practices
Comfortable waiting room connects with the reception area
Four exam rooms accommodate patients
Breakroom features a kitchenette
Private office available for the doctor on staff
Second level offers future space for expansion (1945 sf)
These plans are conceptual drawings and may not be suitable for every municipality
There are no reviews
Are you sure you want to perform this action?

