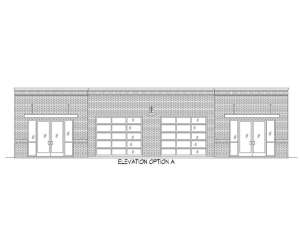Info
There are no reviews
Strip mall design offers two or four business or retail spaces
Commercial plan comes with two different front elevations
Design offers two half baths and common area at the back of the floor plan
Ideal for two or four small businesses, offices, or retail shops
Square footage breakdown:
Units 1 and 4 – 712 sf
Units 2 and 3 – 677 sf
Backroom common area total – 618 sf
Bathroom total – 100 sf
Net floor area – 2778 sf
Additional square footage breakdown:
Total area inside block – 3496 sf
Total area with 2x6 frame exterior – 3633 sf
Total area with 5” brick veneer – 3740 sf
These plans are conceptual drawings and may not be suitable for every municipality
There are no reviews
Are you sure you want to perform this action?

