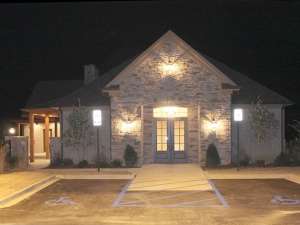Are you sure you want to perform this action?
House
Multi-Family
Create Review
Ideal for neighborhoods and small communities, this clubhouse plan has plenty to offer. The exterior of stone and brick delivers a timeless and classic look that will enhance any neighborhood. Inside, the floor plan offers Men’s and Women’s restrooms and coat closets on either side of the foyer. Beyond, a fanciful tray ceiling tops the ballroom, which is just right for use for small receptions and special gatherings. The kitchen features a large pantry and pass-thru window making it easy to serve drinks, snacks and meals to guests and visitors. There is a large storage area nearby. Don’t miss the covered porch providing a shady spot to relax by the pool out of the sun. An exercise room and two more half baths complete this commercial building. Enhance your community with this multi-purpose clubhouse design.
Plans not available in Fayette County, TN.
These plans are conceptual drawings and may not be suitable for every municipality

