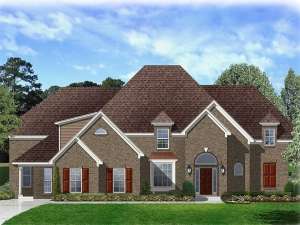There are no reviews
House
Multi-Family
Reviews
An exterior of brick and siding paired with front facing gables gives this two-story luxury house plan traditional appeal. The main floor offers formal and informal gathering areas, ideal for everyday happenings and holiday get-togethers. The hearth/family room showcases a fireplace surrounded by optional built-ins and the kitchen provides a handy eating bar and culinary pantry. You’ll appreciate the utility room serving as a transitional space between the 3-car garage and the living areas. Your master suite reveals an optional bay window and decorative ceiling treatment as well as an opulent bath with soaking tub. On the second floor, a balcony gazes down on the formal living room and connects with three family bedrooms and two baths. This floor also boasts a media room the whole family can enjoy! Don’t miss the bonus room (square footage included in the second floor square footage.) This space can be finished to fit your family’s lifestyle – maybe a game room, hobby area, home office, or workout room. If you’re looking for more room for your large or growing family this traditional home plan has more to offer than you might expect.

