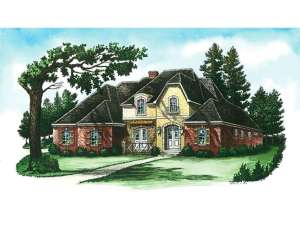Are you sure you want to perform this action?
Reminiscent of the Old World, decorative details grace the exterior of this European home plan lending stunning street appeal. Inside, you’ll find a thoroughly modern floor plan offering four bedrooms, three baths and comfortable gathering spaces. Stylish columns define the formal dining room while maintaining openness with the den/great room. This arrangement works well for entertaining dinner guests. Built-in cabinets and shelves team up with the crackling fireplace adding elegance to the main gathering space. Now take a look at the kitchen where you’ll find a step-saver arrangement with snack bar and immediate access to the bayed breakfast nook. You’ll also enjoy easy access to the nearby utility room with freeze space and the two-car, side-entry garage with separate storage area. Fine appointments fill your first floor master bedroom including a 12’ raised ceiling, a huge walk-in closet and a sumptuous bath outfitted with whirlpool tub, separate shower and double bowl vanity. Bedroom 2 is positioned on the main floor too, and offers a walk-in closet and semi-private access to a full bath. This bedroom could be used as a guest suite, nursery or even a private space for an aging relative in your care. Now follow the graceful turned stair to the second floor where Bedrooms 3 and 4 boast walk-in closets and share a Jack and Jill bath complete with separate vanities and dressing areas. Don’t miss the peaceful office, ideal for the work-at-home parent. Well-suited for today’s families, you can’t go wrong with this thoughtful two-story house plan!

